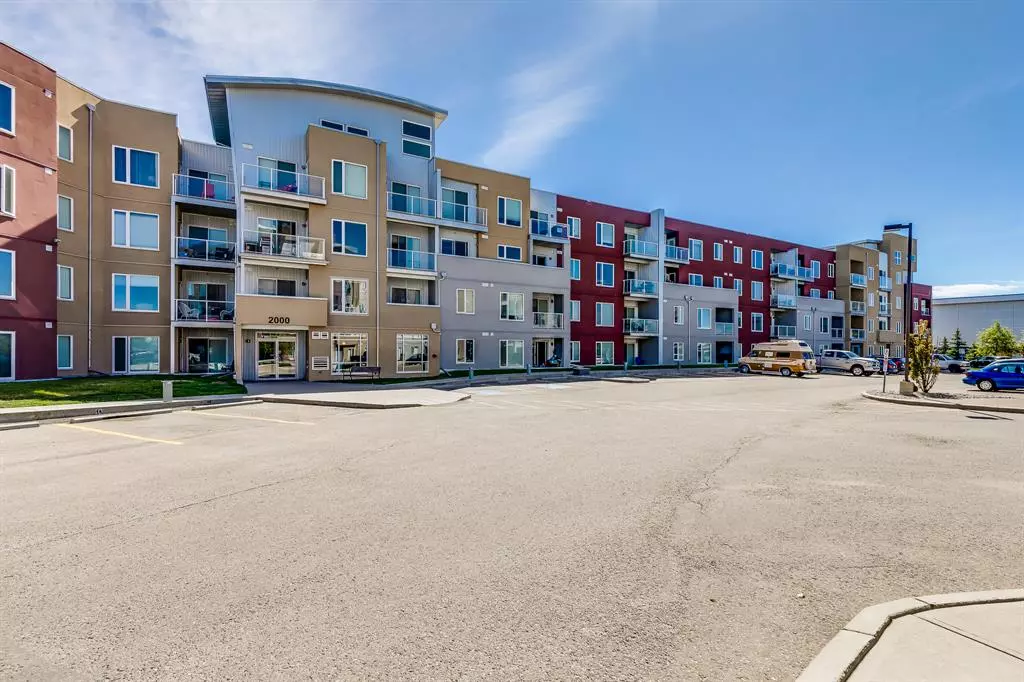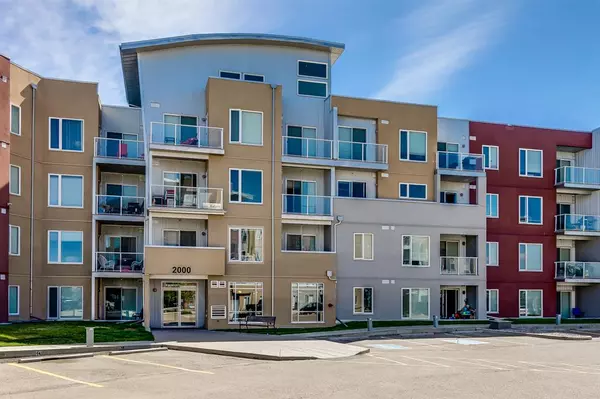$230,000
$230,000
For more information regarding the value of a property, please contact us for a free consultation.
2 Beds
2 Baths
834 SqFt
SOLD DATE : 02/03/2023
Key Details
Sold Price $230,000
Property Type Condo
Sub Type Apartment
Listing Status Sold
Purchase Type For Sale
Square Footage 834 sqft
Price per Sqft $275
Subdivision East Lake Industrial
MLS® Listing ID A2020792
Sold Date 02/03/23
Style Low-Rise(1-4)
Bedrooms 2
Full Baths 2
Condo Fees $491/mo
Originating Board Calgary
Year Built 2013
Annual Tax Amount $1,416
Tax Year 2022
Lot Size 843 Sqft
Acres 0.02
Property Description
Incredible opportunity to own this immaculate unit with DOUBLE balconies that look out over East Lake!! From the minute you walk in the front door you will feel the spaciousness! The generous sized kitchen with large eating bar has ample space for meal prep and cooking with stainless steel appliances! The main dining and living space is open and inviting, with room for your furniture of choice and has a door to one balcony. To the left of the entrance is a nice sized flex room that can be used as a den or extra storage space! The storage shelf in the den stays with the unit as well!! There are two large bedrooms in this unit - both with sliding doors onto their own PRIVATE balconies!! You can enjoy a morning coffee on either deck while looking out at the peaceful East Lake! The master bedroom fits a king sized bed with night stands and boasts a walk through closet and three piece bath with large shower. Another four piece bath PLUS in-suite Laundry complete this unit. This home has been freshly painted throughout and the carpet in the bedrooms was replaced in 2022. You get one titled, heated, underground parking stall and there is the opportunity to rent a second surface stall if needed. You will love the opportunity to walk out of your door and hit the pathways around East Lake for a quiet walk/run and Genesis Place Recreation center is right next door. Units with views in this building don't come up often - so don't miss out!! Book your private showing today!!
Location
State AB
County Airdrie
Zoning DC-29
Direction W
Rooms
Other Rooms 1
Interior
Interior Features High Ceilings, No Smoking Home, Open Floorplan, Storage, Walk-In Closet(s)
Heating Baseboard, Electric
Cooling None
Flooring Carpet, Ceramic Tile, Hardwood
Appliance Dishwasher, Microwave, Refrigerator, Stove(s), Washer/Dryer, Window Coverings
Laundry In Unit
Exterior
Parking Features Garage Door Opener, Parkade, Stall, Titled, Underground
Garage Description Garage Door Opener, Parkade, Stall, Titled, Underground
Fence None
Community Features Lake, Park, Playground, Pool, Sidewalks, Street Lights, Tennis Court(s), Shopping Nearby
Amenities Available Elevator(s), Parking, Secured Parking, Storage, Visitor Parking
Roof Type Tar/Gravel
Porch Balcony(s)
Exposure W
Total Parking Spaces 1
Building
Lot Description Landscaped, Views
Story 4
Architectural Style Low-Rise(1-4)
Level or Stories Single Level Unit
Structure Type Metal Siding ,Stucco,Wood Frame
Others
HOA Fee Include Common Area Maintenance,Gas,Heat,Insurance,Maintenance Grounds,Parking,Professional Management,Reserve Fund Contributions,Sewer,Snow Removal,Trash,Water
Restrictions Easement Registered On Title,Pet Restrictions or Board approval Required,Utility Right Of Way
Tax ID 78810456
Ownership Private
Pets Allowed Restrictions
Read Less Info
Want to know what your home might be worth? Contact us for a FREE valuation!

Our team is ready to help you sell your home for the highest possible price ASAP

"My job is to find and attract mastery-based agents to the office, protect the culture, and make sure everyone is happy! "







